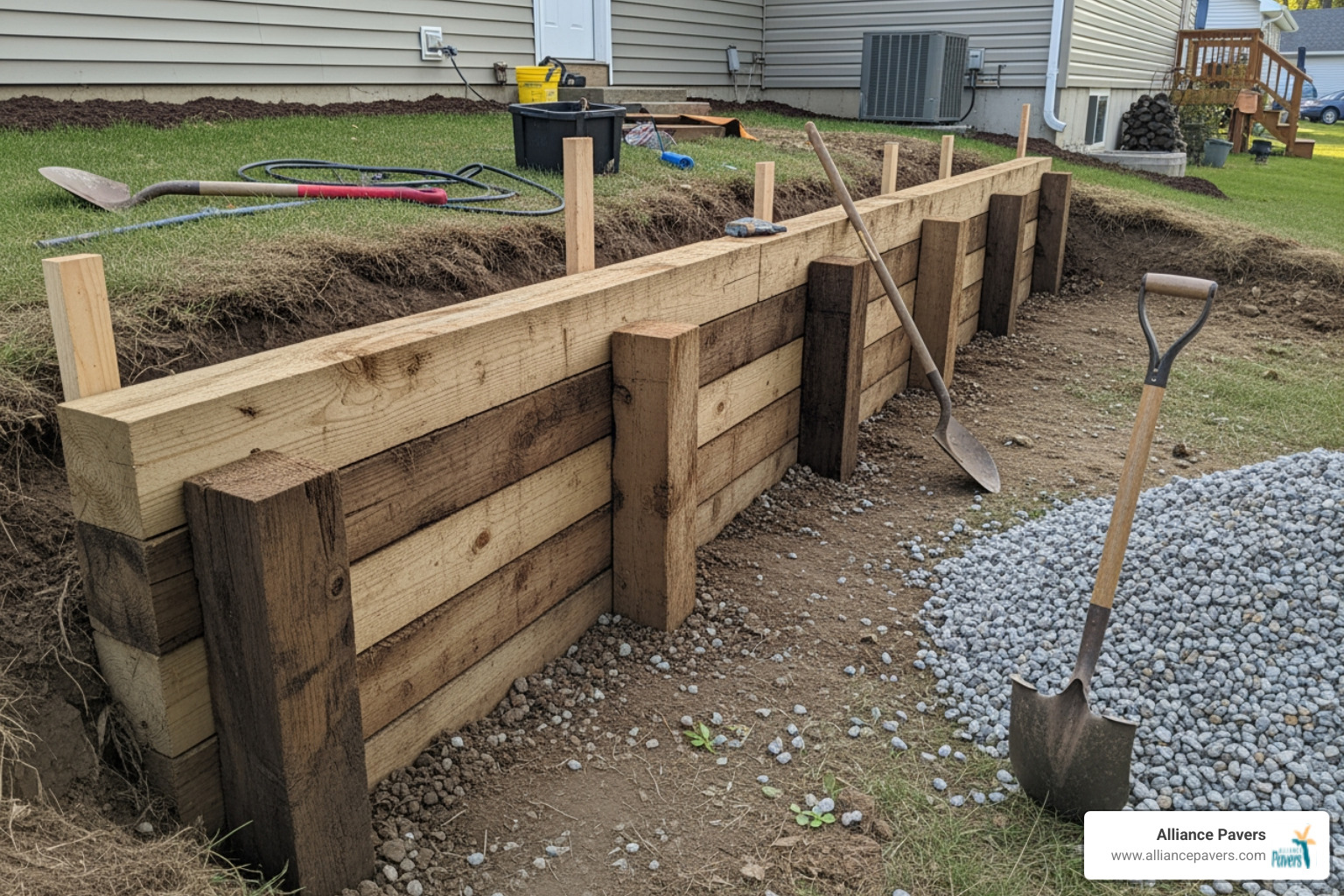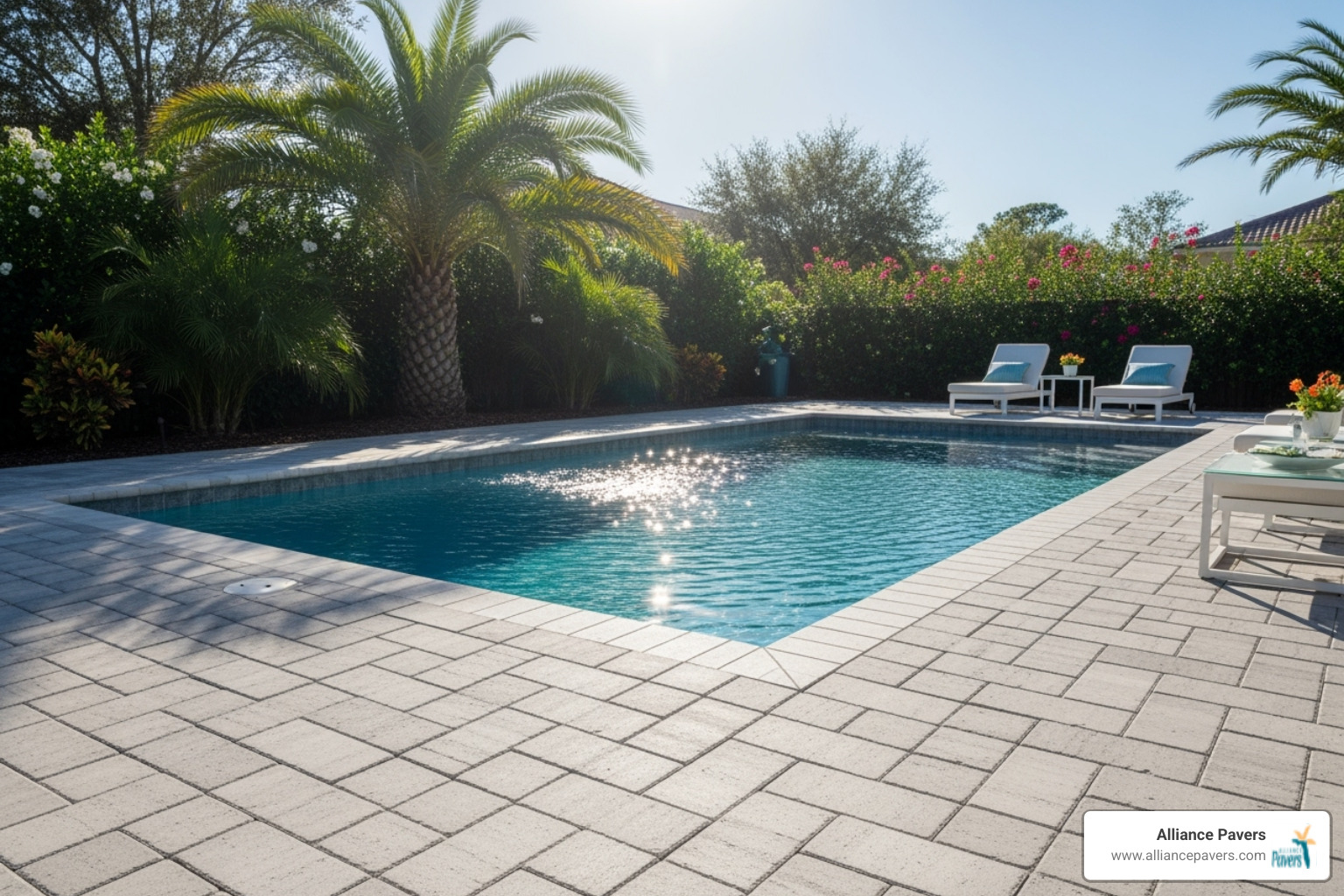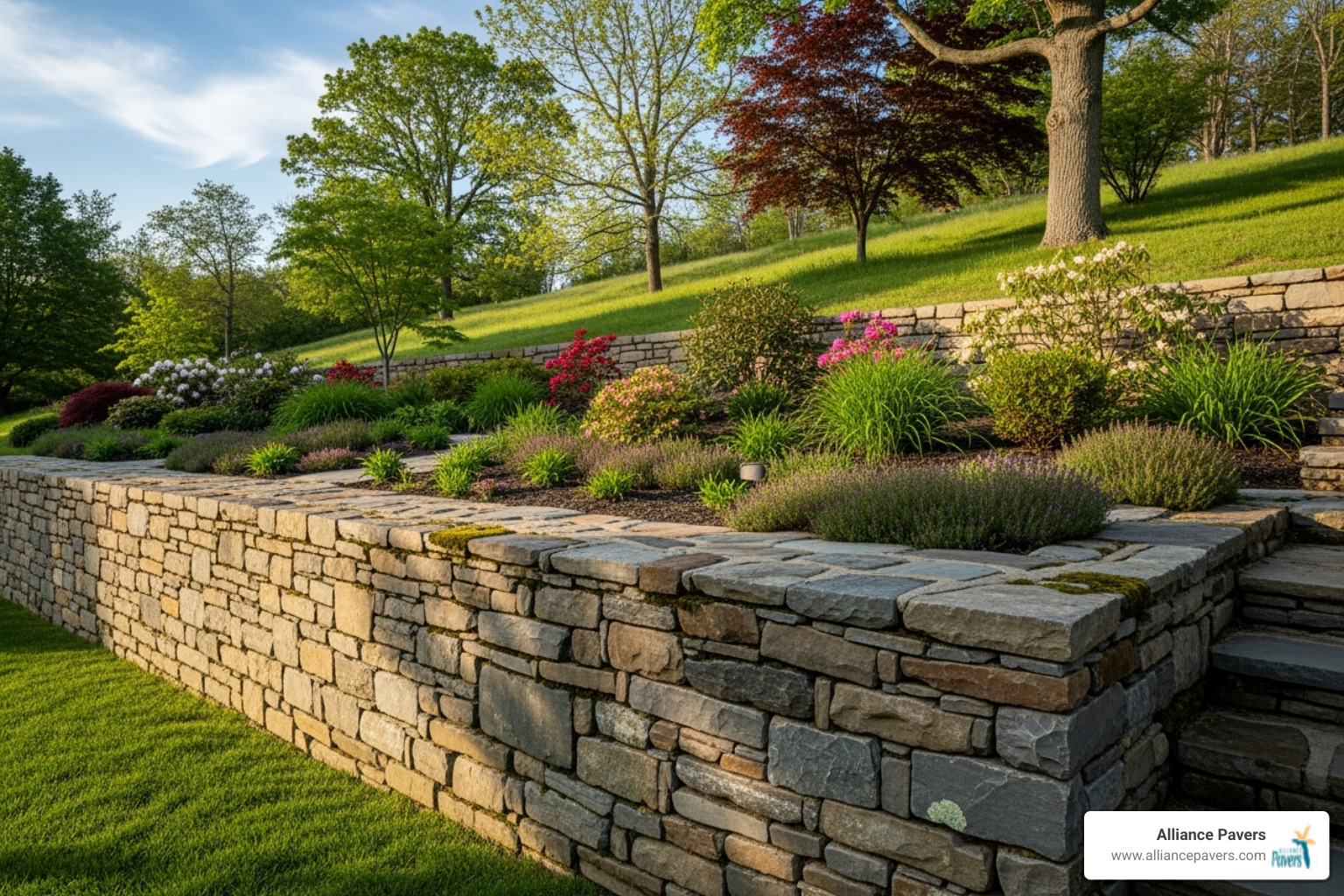Building Blocks of Beauty: A Guide to Retaining Wall Systems
Master Segmental Retaining Walls! Learn design, installation, and benefits for lasting landscape beauty & erosion control.

Why Segmental Retaining Walls Are Changing Central Florida Landscapes
Segmental retaining walls are gravity-based systems made of interlocking concrete blocks. These mortarless walls rely on their mass for stability, creating flexible yet strong structures that handle soil movement far better than rigid concrete walls.
Key Features of Segmental Retaining Walls:
- Mortarless construction - Blocks interlock without cement or mortar.
- Gravity-based stability - Uses block weight and mass to resist soil pressure.
- Flexible design - Can accommodate curves, corners, and grade changes.
- Reinforcement options - Can include geogrid for taller walls.
- Easy installation - Individual blocks are manageable for hand placement.
- Variety of styles - Available in multiple textures, colors, and sizes.
For Central Florida homeowners with sloping yards, segmental retaining walls are an ideal solution. Unlike traditional poured concrete walls that can crack, these modular systems adapt to ground movement while maintaining structural integrity. Their versatility allows them to transform unusable slopes into functional patios, terraced gardens, or stable support for driveways, all while enhancing your property's curb appeal and value.

What Are Segmental Retaining Walls (SRWs)?

Segmental retaining walls (SRWs) are engineered systems using interlocking concrete blocks to hold back soil without mortar. Their strength comes from gravity and mass, with the combined weight and friction of the blocks creating a stable structure. Unlike rigid concrete walls that crack, SRWs are flexible and move with the soil, making them ideal for Florida's ground conditions. For taller walls, geogrid reinforcement fabric is added to create an even stronger system.
Advantages of Segmental Retaining Walls
After 25 years of building retaining walls in Central Florida, we've found SRWs outperform other options in nearly every way.
- Design Flexibility: These systems easily accommodate straight lines, curves, corners, and terraces, allowing for creative and functional landscape designs.
- Cost-Effectiveness: Faster installation with less heavy equipment translates to significant savings, especially on larger projects.
- Ease of Installation: Blocks are manageable for hand placement, meaning less disruption to your property and quicker project completion.
- Performance and Durability: SRWs are built to last for decades. Their flexibility prevents the cracking and settling issues common with rigid walls.
- Variety of Styles: A vast range of textures and colors is available, from natural stone looks to modern finishes. See our Retaining Wall Ideas for inspiration.
Core Components of an SRW System
A successful SRW requires several key components working together.
- Foundation Soil: We first evaluate the ground to ensure it can support the wall's weight.
- Leveling Pad: A base of compacted crushed stone, at least 6 inches thick and wider than the wall, provides a perfectly level foundation.
- SRW Units: These are the precision-manufactured interlocking concrete blocks that form the wall face.
- Drainage Fill: Clean gravel placed behind the wall prevents water pressure buildup, a critical step for longevity.
- Geogrid Reinforcement: For taller walls, these fabric sheets extend into the soil, anchoring the wall and creating a stable, reinforced soil mass.
- Cap Units: These blocks provide a clean, finished look to the top of the wall and protect it from the elements.
For more technical details, the Segmental Retaining Walls - The Concrete Network offers excellent information.
Understanding SRW Systems and Types

Not all segmental retaining walls are the same. The engineering varies based on the wall's purpose and height.
- Conventional gravity walls rely on their own weight to hold back soil. They are perfect for most residential applications up to about 3 or 4 feet high.
- Reinforced soil walls are used for taller or more demanding applications. These systems add horizontal layers of geogrid reinforcement that extend into the soil, creating a composite structure. This allows us to build walls that can exceed 40 feet in height.
SRW Block Types and Features
The blocks themselves are a key part of the system's performance.
- Standard SRW blocks are the most common choice for residential projects. Made from dry-cast concrete, they are lighter, porous, and can be hand-set, which keeps installation costs down. They are ideal for typical landscaping but require geogrid reinforcement for walls over 3-4 feet.
- Precast Modular Blocks (PMBs) are heavy-duty units made from dense, wet-cast concrete. They are much heavier and require machinery for placement. PMBs excel in harsh environments with standing water or freeze-thaw cycles and can often reach significant heights without geogrid.
Innovations and Trends in the SRW Industry
The SRW industry is constantly evolving, offering exciting new options.
- Lighter Weight Blocks: New designs offer excellent strength at a lower weight, reducing shipping costs and speeding up installation.
- Advanced Connection Systems: Sophisticated pins and interlocking mechanisms improve alignment and strength between units.
- Near-Vertical Construction: Newer systems allow for almost vertical walls, maximizing usable space in tight areas.
- Plantable Wall Faces: These systems integrate living plants into the wall, creating a vertical garden effect.
- Large-Format Panels: Modular systems offer incredible design flexibility with complex patterns, colors, and textures.
- Specialized Designs: Manufacturers are developing blocks for unique challenges like seismic regions and extreme weather.
These innovations allow us to offer more solutions to our Central Florida clients. See some of these in action on our Stone Retaining Walls in Orlando, FL page.
Design and Installation Essentials

A successful segmental retaining wall begins with careful planning that considers site conditions, soil type, drainage, and potential loads. Proper design and installation are the keys to a wall that lasts for decades, especially with Central Florida's unique soil and water challenges. Learn more by reading our guide on Inspecting Your Retaining Wall for Water Damage.
Key Design Considerations
We evaluate several critical factors for every project:
- Wall Height: Walls under 4 feet are straightforward, but taller walls require professional engineering due to exponentially increasing soil pressure.
- Batter (Setback): Most SRWs lean back slightly into the soil (around 7 degrees). This uses gravity to help distribute pressure effectively.
- Wall Embedment: We bury the bottom course of blocks at least 6 inches below grade to prevent undermining and add stability.
- Site and Soil Conditions: Florida's soils vary greatly. We analyze your specific soil to ensure the design is appropriate.
- Surcharge Loads: Any extra weight above the wall, like a driveway or patio, must be factored into the design.
- Engineering and Codes: We recommend a professional engineer for any wall over 4 feet or supporting a structure. We also handle all local building permits to ensure compliance. For technical guidance, see the Segmental Retaining Walls - NCMA resources.
The SRW Installation Process
Our refined installation process ensures a high-quality result every time.
- Excavation: We dig a precise trench for the wall's foundation.
- Leveling Pad Construction: A perfectly level pad of compacted crushed stone is built to serve as the foundation.
- Base Course Installation: The first course of blocks is carefully leveled and aligned, often partially below grade for stability.
- Backfilling and Compaction: We add drainage gravel behind the blocks and compact backfill soil in 8-inch lifts as the wall is built.
- Geogrid Placement: For reinforced walls, we lay geogrid fabric at engineered intervals to lock the wall into the soil mass.
- Installing Additional Courses: We continue stacking interlocking blocks, maintaining the proper setback.
- Capping the Wall: The final course of cap units is adhered to provide a clean, protective finish.
Best Practices for Water Management
Proper water management is non-negotiable for a wall's longevity, especially in Florida. Hydrostatic pressure from trapped water is the number one cause of retaining wall failure.
Our system includes:
- Drainage Aggregate: A column of clean gravel behind the wall allows water to flow down freely.
- Perforated Drain Pipes: Pipes at the wall's base collect water and channel it safely away.
- Geotextile Filter Fabric: This fabric separates soil from the gravel, preventing clogs in the drainage system.
- Proper Grading: We grade the surface to direct water away from the wall area.
These practices are essential for ensuring your wall withstands Florida's wet seasons. Our Retaining Wall Contractors in Orlando, FL are ready to help build your project right.
Performance, Applications, and Cost

Segmental retaining walls deliver exceptional performance, changing outdoor spaces while providing decades of reliable service. Their adaptability makes them ideal for everything from residential gardens to large commercial projects.
Lifespan and Durability Factors
With proper installation and care, an SRW can last 75 to 100 years or more. This impressive longevity depends on:
- Proper Installation: Following engineering best practices for the base, drainage, and backfill is crucial.
- Quality Materials: Using blocks that meet ASTM C1372 standards ensures durability.
- Site Conditions: The design must account for Florida's climate. Wet-cast blocks may be better for areas with constant moisture.
- Seismic Performance: SRWs are flexible and can absorb ground movement, making them more resilient than rigid walls.
- Minimal Maintenance: They require little upkeep beyond occasional inspections of the drainage system.
Typical Applications for SRWs
The versatility of SRWs allows for a wide range of applications in Central Florida:
- Residential Landscaping: Creating terraced gardens, raised planter beds, and seating walls around patios.
- Driveway Support: Providing essential support on sloped properties to prevent erosion and create stable surfaces.
- Commercial Site Development: Managing grade changes for parking areas, building pads, and erosion control.
For inspiration, see our work on Stone Retaining Walls in Winter Park, FL.
Cost Implications of SRWs
The total investment for an SRW project depends on several factors:
- Material and Labor Costs: SRW blocks are cost-competitive, and efficient installation can reduce labor expenses compared to other methods.
- Site Preparation and Reinforcement: The wall's height and site complexity determine the extent of excavation and if geogrid is needed, which affects the cost.
- Long-Term Value: Compared to poured concrete, SRWs often provide better value. Their durability, flexibility, and low maintenance needs prevent costly future repairs, making them a wise long-term investment.
Our team serving Lake Nona can provide a detailed estimate for your project. Learn more from our Retaining Wall Contractors in Lake Nona, FL.
Frequently Asked Questions about Segmental Retaining Walls
Here are answers to the most common questions we receive about segmental retaining walls.
How tall can a segmental retaining wall be?
The maximum height depends on the engineering.
- Gravity walls, which rely on their own weight, are typically limited to 3 to 4 feet.
- Engineered walls with geogrid reinforcement can easily exceed 40 feet.
We always follow manufacturer specifications for each block system. Any wall over 4 feet or supporting a structure like a driveway requires a professional engineering design to ensure safety and stability for your specific site.
Do all retaining walls need drainage?
Yes, absolutely. Proper drainage is the single most important factor in a retaining wall's longevity. Without it, hydrostatic pressure (water pressure) builds up behind the wall, which can cause bulging, cracking, or complete failure. Saturated soil is also heavier and less stable, adding more stress. A complete drainage system—including gravel backfill, perforated pipes, and filter fabric—is not optional; it's essential for preventing costly damage.
How long do segmental retaining walls last?
A properly installed segmental retaining wall has a typical lifespan of 75 to 100 years or more. This durability is a result of several factors:
- Quality Materials: SRW blocks are made from high-strength, low-absorption concrete designed for longevity.
- Proper Installation: Following engineering specifications for the foundation, drainage, and compaction is critical. Cutting corners will shorten the wall's lifespan.
- Site-Specific Design: The design must account for local conditions. In areas with constant moisture, for example, we may recommend different materials.
With minimal maintenance, an SRW is an investment that will serve your property for generations.
Your Partner for a Lasting Retaining Wall
Segmental retaining walls offer the perfect blend of structural integrity, aesthetic appeal, and long-lasting performance. They transform challenging slopes into beautiful, functional outdoor spaces, adding value and usability to your property. Whether you need terraced gardens, a level patio, or commercial soil retention, their versatility and durability make them an ideal investment that will last for generations.
At Alliance Pavers, we have been solving Central Florida's hardscaping challenges for 25 years. As a family-owned company, we bring expert installation experience to every project, from simple garden walls to complex commercial systems. Our commitment is to do the job right the first time, focusing on crucial details like drainage and foundation preparation to ensure your wall lasts a lifetime. We pride ourselves on a stress-free, on-time, and on-budget process.
From Orlando to The Villages and all across Central Florida, we've helped transform landscapes one block at a time. Ready to see what a segmental retaining wall can do for your property? Contact our hardscape contractors in St. Cloud, FL for a consultation and let's start building something beautiful together!





