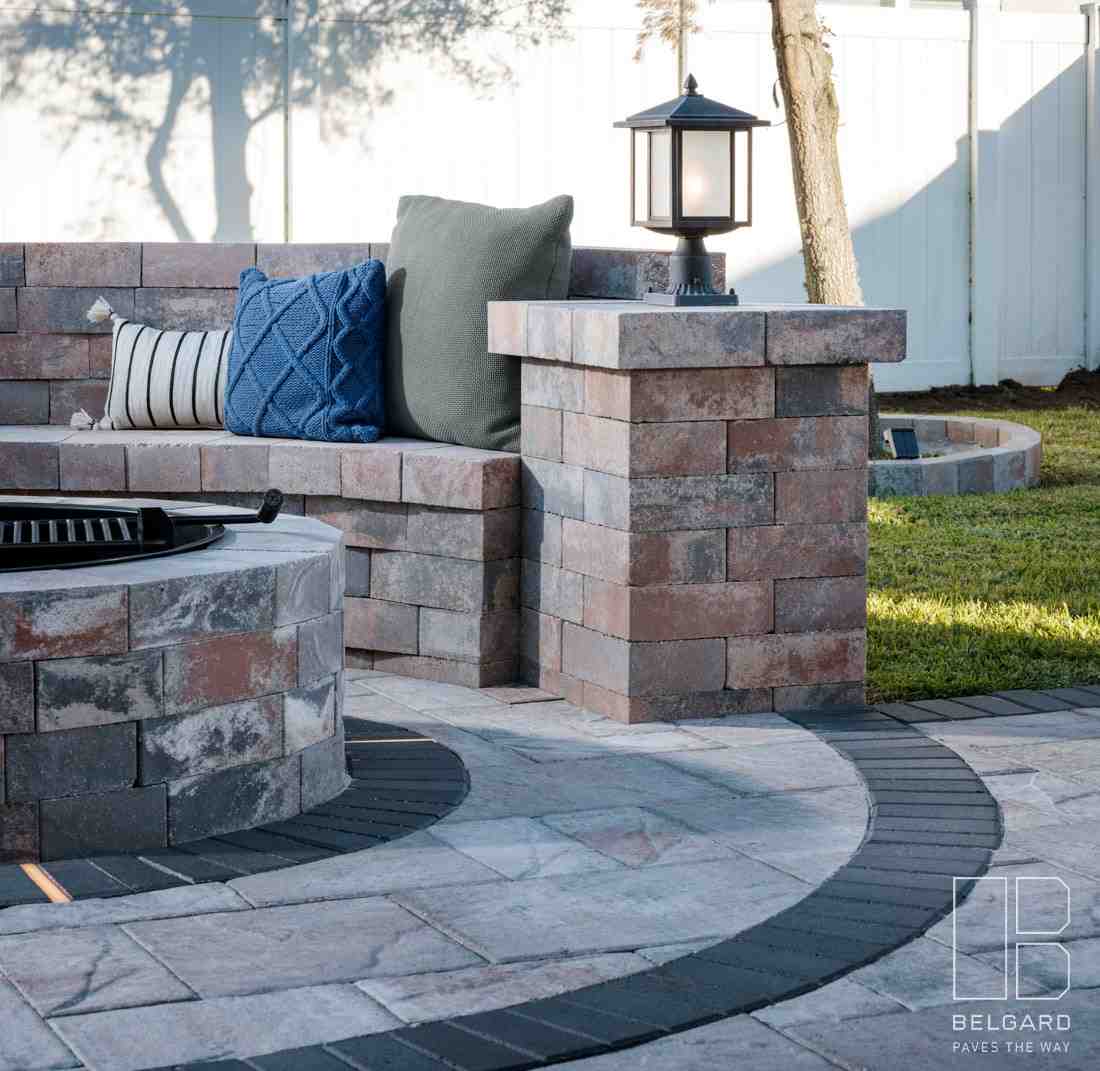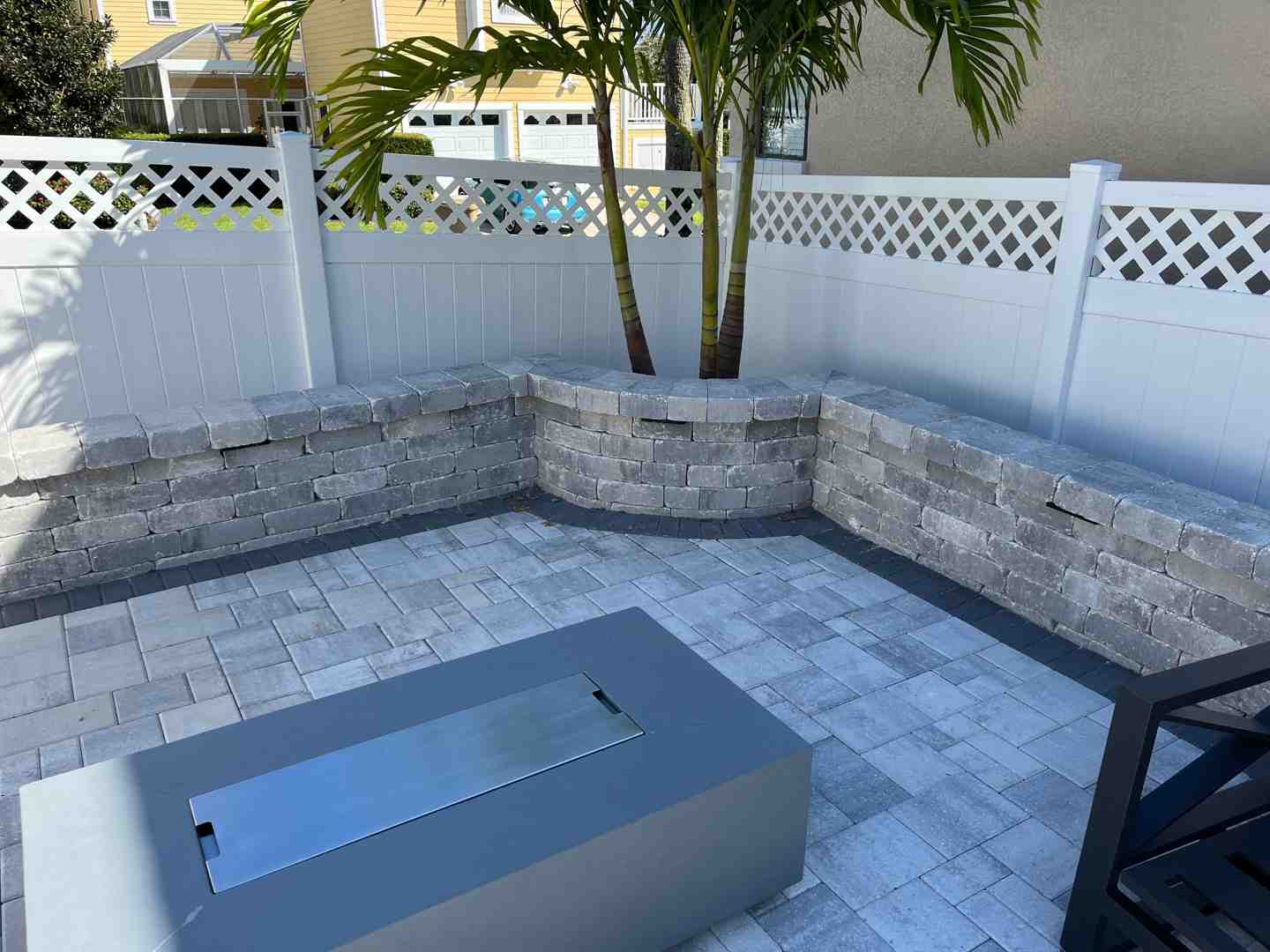Planning Your Outdoor Kitchen Work Triangle
Improve your outdoor kitchen in Doctor Phillips with a smart work triangle layout. Learn how to place key features for safe and easy backyard cooking.

Outdoor kitchens are a growing favorite in Doctor Phillips, especially for homeowners who value hosting and spending time outside. But when a kitchen is placed in the backyard, laying things out properly becomes a challenge. Grills, sinks, and appliances can end up too far apart or placed without a clear goal, making simple cooking tasks feel clumsy or tiring. Layout mistakes like these not only add frustration during meal prep but also affect safety and long-term enjoyment of the space.
That’s where planning helps. One approach that brings structure to the layout is the work triangle concept. Originally used for indoor kitchens, it also makes a big difference in outdoor designs when done right. The work triangle connects the grill for cooking, sink for cleaning, and fridge for storage in a practical way that fits your backyard and lifestyle. For outdoor kitchens in Doctor Phillips, making smart layout choices up front leads to better flow before, during, and after every cookout.
Understanding The Work Triangle Concept
The work triangle is a design rule that’s been used in kitchen planning for decades. It connects the three key functions every kitchen needs: cooking, washing, and storing. In other words, when you picture a line drawn from your grill to your sink to your refrigerator and back, it should make a neat triangle. The goal is to make it easy to move between each task without unnecessary steps, obstacles, or crowding.
In an indoor kitchen, this triangle often rests between the stove, sink, and refrigerator. The same setup works outside, but the environment brings different challenges. Outdoor areas have heat, rain, wind, and more foot traffic, especially if you entertain often. Appliances can't just be placed where there's space. You need to think about how often they'll be used, who will be using them, and how to keep everything safe and functional.
For outdoor designs, balance is key. Your grill, sink, and fridge should be close enough to support smooth movement, but spaced far enough apart to prevent overcrowding. If the grill is shoved in a far corner and the fridge is across the patio, you'll end up walking more than you're cooking. The work triangle creates a foundation that helps avoid familiar layout mistakes.
Planning The Work Triangle For Outdoor Kitchens
Once you understand how the work triangle functions, the next step is planning its layout. Every outdoor kitchen begins with three major components:
1. Grill – This is the heart of cooking, and usually the largest piece. It creates smoke, heat, and grease, so make sure it has open space around it. Choose a spot with good airflow and place it away from footpaths and seating areas.
2. Sink – This is needed for prepping ingredients and cleaning up. It should be near the prep zones as well as the grill. You’ll also need to think about plumbing access, which may influence its placement.
3. Refrigerator – This stores drinks, condiments, and perishable food. It should be easy to access from the grill or prep area without crossing guest spaces. Placing it on the edge of the triangle helps keep traffic clear.
Follow these layout guidelines for better flow:
- Keep each side of the triangle between 4 to 9 feet. Shorter distances may feel cramped, and longer runs can become tiring.
- Do not block the walking paths between grill, sink, and fridge with bins, stools, or storage carts.
- Leave countertop space near each point to set tools, trays, or ingredients.
- Decide between built-in and freestanding appliances early. Their footprints affect available space between work zones.
A common layout in Doctor Phillips might include a shaded grill station near the patio, a sink built into an island facing the house, and a refrigerator along the outer edge for easy access to drinks. Small choices like these make the space more efficient every time it's used. You don’t have to walk back and forth repeatedly. The triangle supports simple, comfortable movement.
Factors to Consider in Doctor Phillips
Outdoor kitchens in Doctor Phillips benefit from the area’s warm temperatures throughout the year, but local conditions shouldn’t be ignored. Heat, humidity, sun exposure, and summer rains influence how comfortable and usable a kitchen will be over time. Failing to plan for these details can lead to spaces that are tough to use during the day or messy after minor storms.
First, think about sun and shade. If the grill sits in direct sunlight, it will get hot quickly. Add a shade canopy or pergola over the cooking zone, and always allow enough clearance for rising smoke. Don't block ventilation. You can also angle the layout so that the cook isn't facing the sun during peak hours, which can improve comfort and reduce glare.
Ventilation is another priority. Since many outdoor kitchens in Doctor Phillips are built near doors, patios, or pools, poor smoke control can affect the rest of the yard or home. A planned layout should think about wind direction and open space around the grill or fryers. Keeping airflow in focus helps maintain both comfort and cleanliness.
Also, Doctor Phillips has many master-planned neighborhoods and smaller yard lots. This can limit layout space. In narrow or shallow yards, you might not have room for a perfect triangle. Instead, aim for a straight-line setup with clear areas that still follow the triangle’s intent. As long as the appliances are placed logically for ease and efficiency, the shape can flex with your space.
Uneven yards may need prep work before laying out appliances. That could include building small retaining walls or using hardscaping to create a level surface. These early moves influence your appliance placement, so make sure you commit to a layout only after the foundation details are settled.
Enhancing Functionality and Aesthetics
Beyond the grill, sink, and fridge, strong outdoor kitchens make use of smart details. After the triangle is planned, you can improve the space with features that work well with the core layout. Kitchen flow should stay smooth, even as you add comfort or convenience.
Consider these upgrades for added value:
- Storage cabinets and drawers under counters or islands for cooking tools and supplies
- A prep surface between grill and sink to separate raw ingredients from serving items
- Trash and recycling bins near the sink, but not between triangle points
- Bar seating or stool space on the outer edge for guests to gather without blocking you
- LED task lighting over counters or under cabinets for use after sunset
Choose materials built for Doctor Phillips conditions. Composite or paver stone surfaces handle rain, heat, and wear better than traditional wood. Look for sealed, smooth surfaces that are easy to clean. Darker tones hide grease marks and age more gracefully. Marine-grade fixtures or powder-coated metals hold up well in humid climates, making them a safe option for cabinet exteriors and drawer pulls.
Match your surfaces for a uniform look. That includes countertops, floor pavers, walls, and anything built around the appliances. Visual flow can simplify the space, lower distraction, and make each detail feel deliberate. Layout always comes first, and every upgrade should support movement and cooking tasks without getting in the way.
Ready to Transform Your Outdoor Space?
Planning an outdoor kitchen around the work triangle means shaping your space for performance and comfort. In Doctor Phillips, that extra attention pays off every time the grill fires up. Whether you host guests weekly or cook outside for quick family meals, a well-placed triangle streamlines the entire process.
The result is a layout that saves time, avoids frustrating traffic, and keeps tools and appliances right where they’re needed. Cooking becomes easier, cleanup faster, and entertaining more enjoyable. When you’re not battling a poor setup or walking back and forth to grab ingredients, your backyard begins to feel like an extension of your living space—organized and ready for anything the day brings.
If you want to maximize your backyard's potential, planning a functional work triangle for your outdoor kitchens in Doctor Phillips can streamline meal prep and entertaining while reducing clutter and unnecessary steps. Alliance Pavers understands how thoughtful design makes all the difference. For a quick estimate or to book a service visit, please contact us today.





